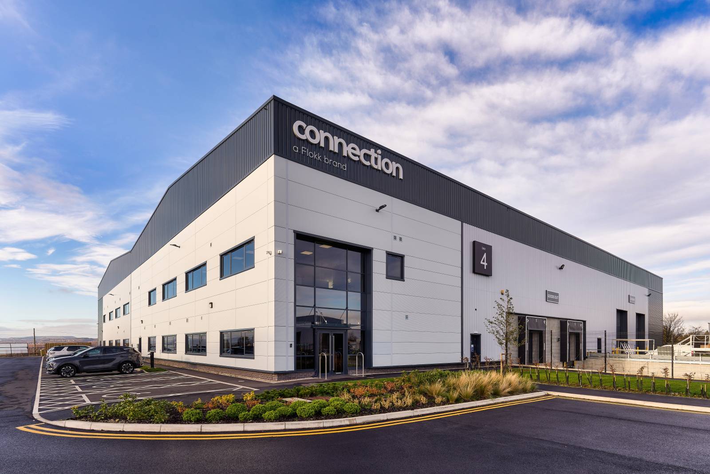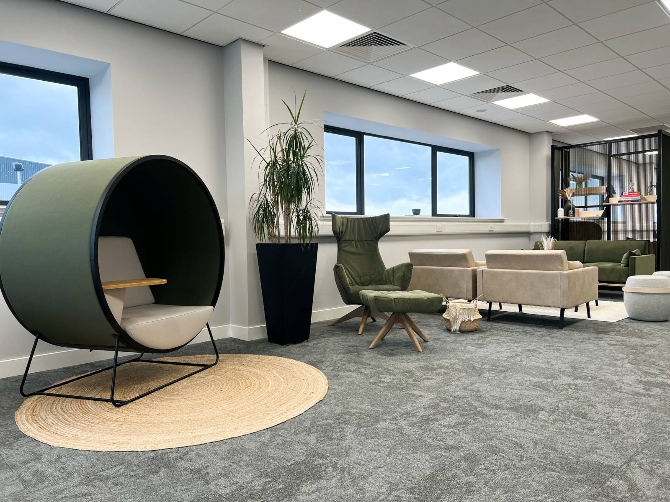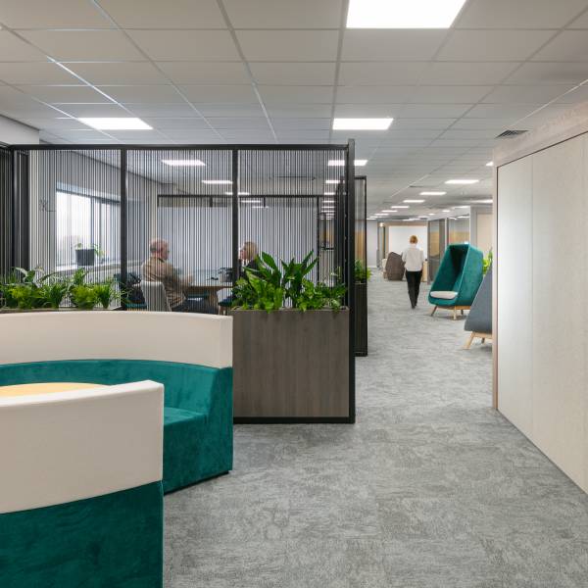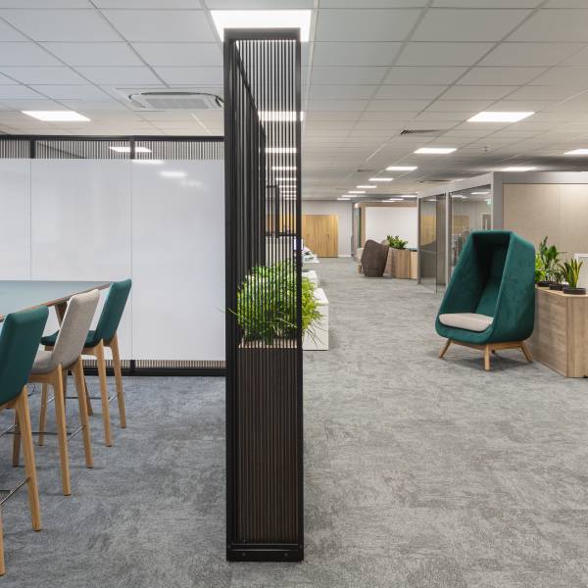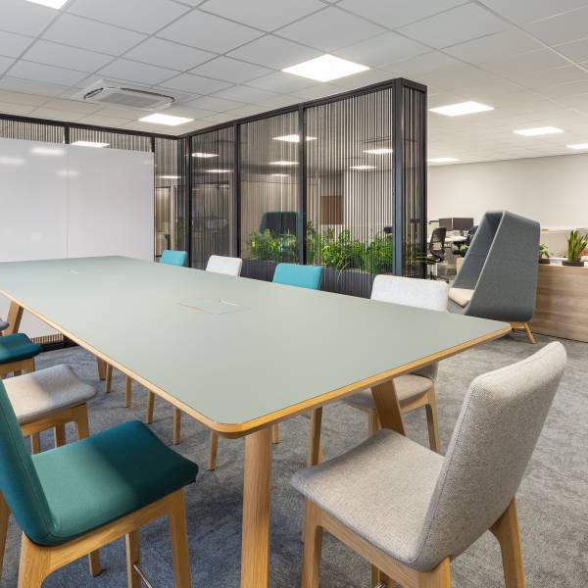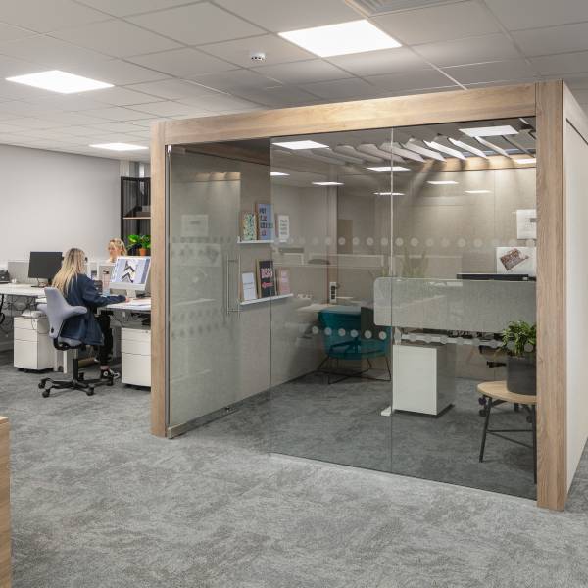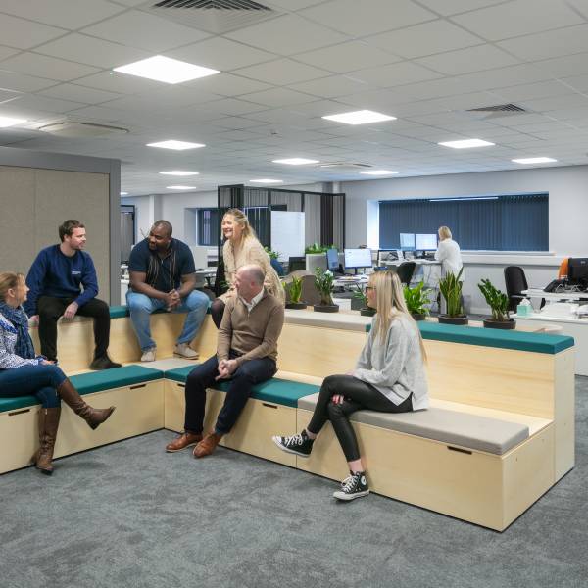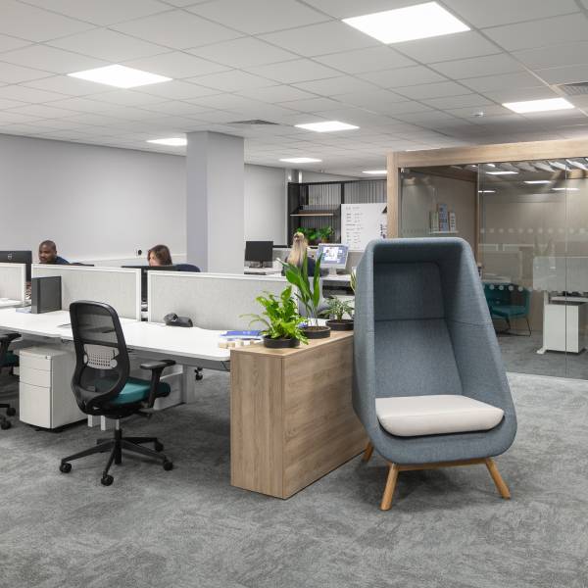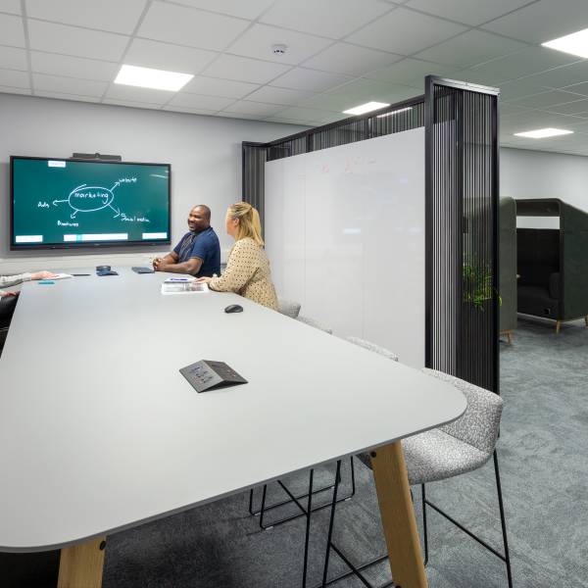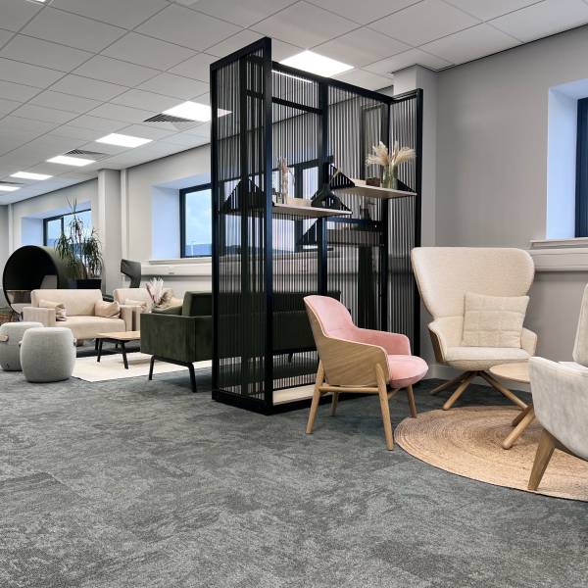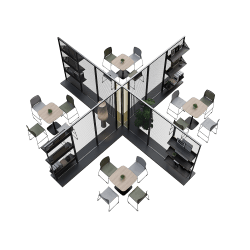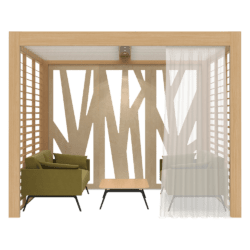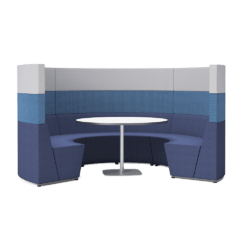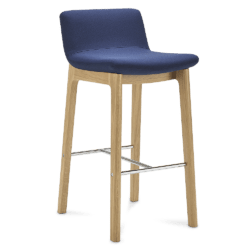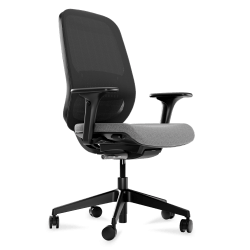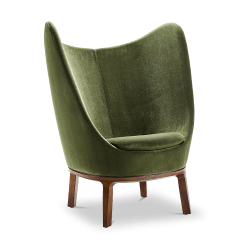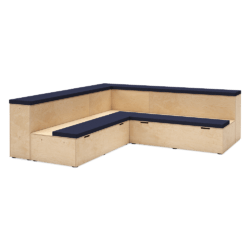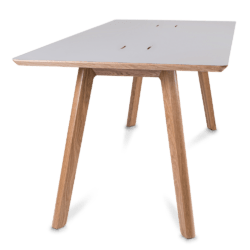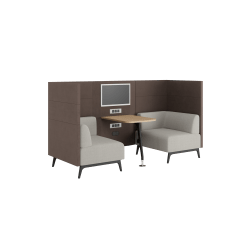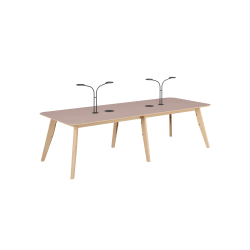Connection HQ
Having been based at our home in Huddersfield since the late 1990’s, the time had come to move headquarters to further establish ourselves as a leading British manufacturer of commercial furniture. Although work had started on the move two years earlier, it came at the ideal time following the acquisition of Connection by Flokk in February 2022, creating a new central hub for Europe’s leading manufacturer of workplace furniture, here in the UK.
The new 45,000 sq ft facility is furnished with a state-of-the-art design and upholstery facility as well as an advanced manufacturing line, designed with the intent to contribute hugely towards the sustainability goals of Connection and the wider Flokk group. Also housed in the facility is a dedicated customer experience centre, and offices to support the growing Flokk UK workforce.
