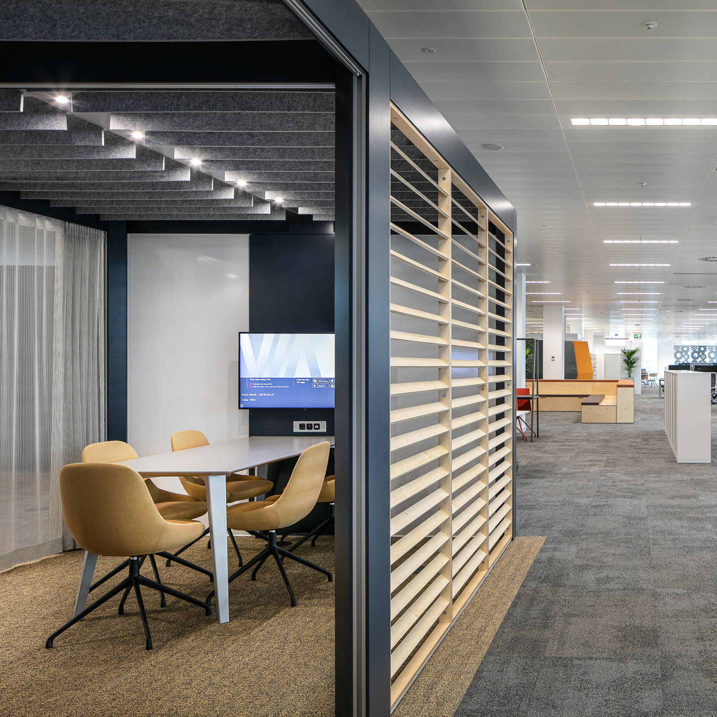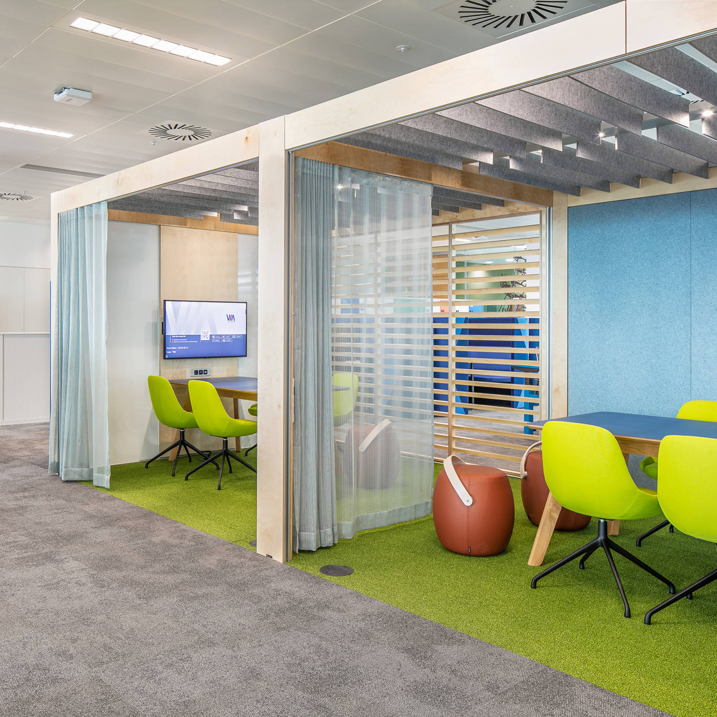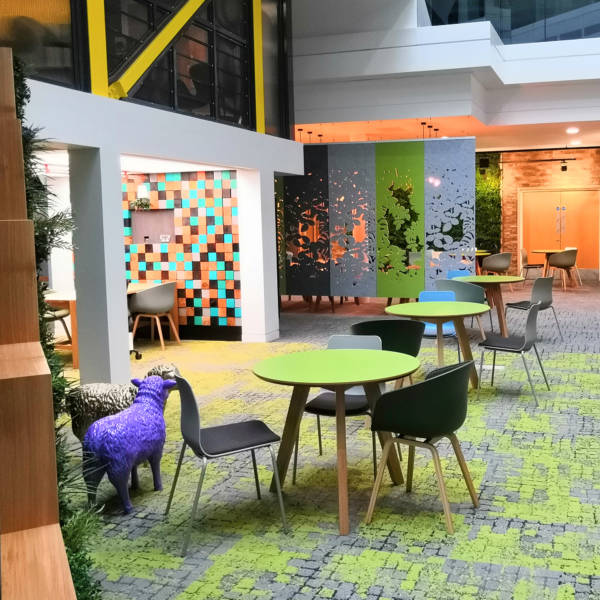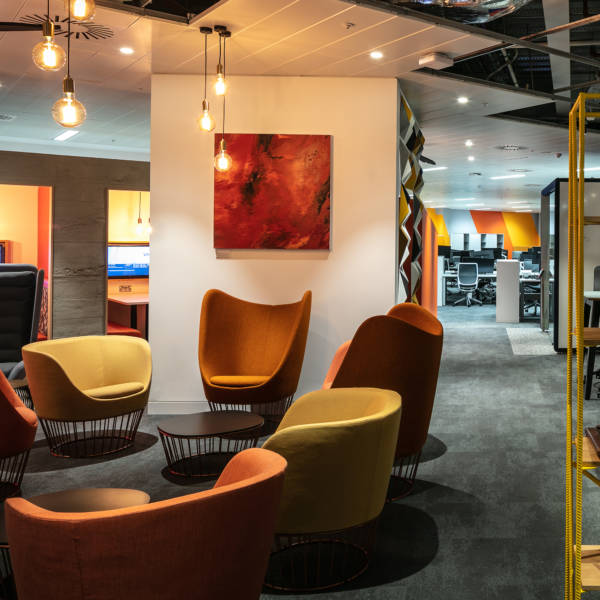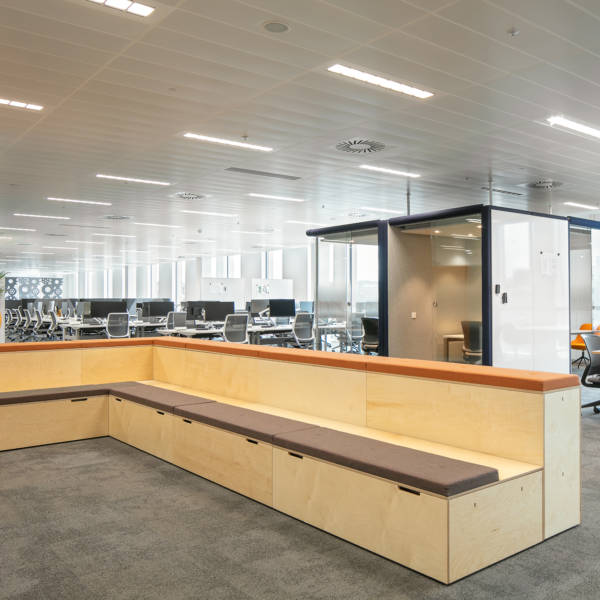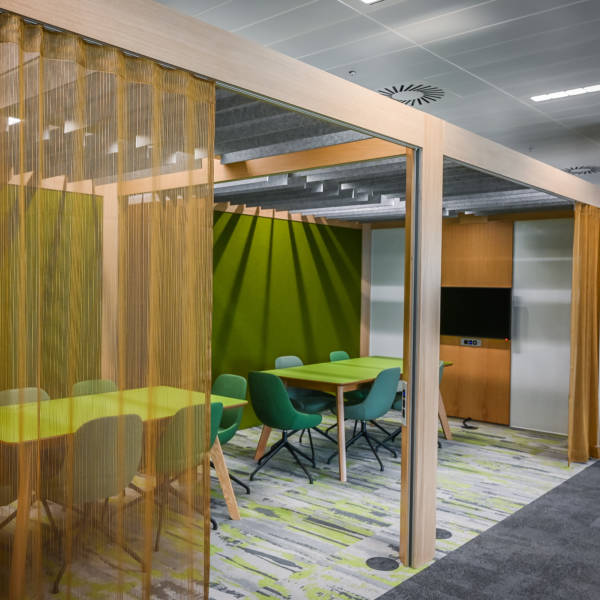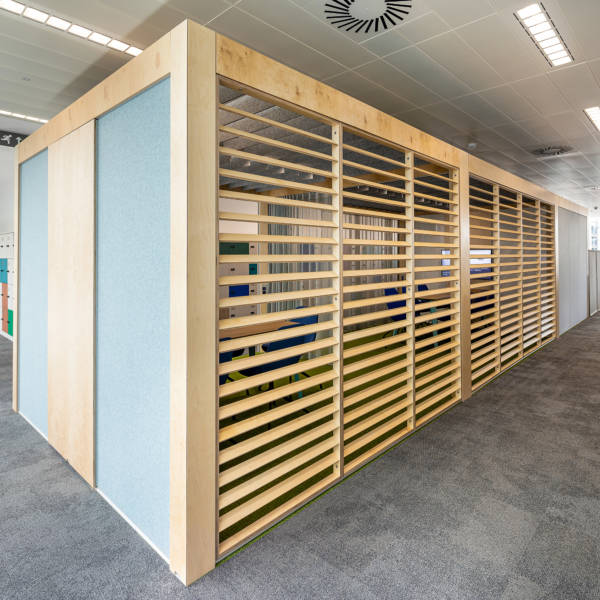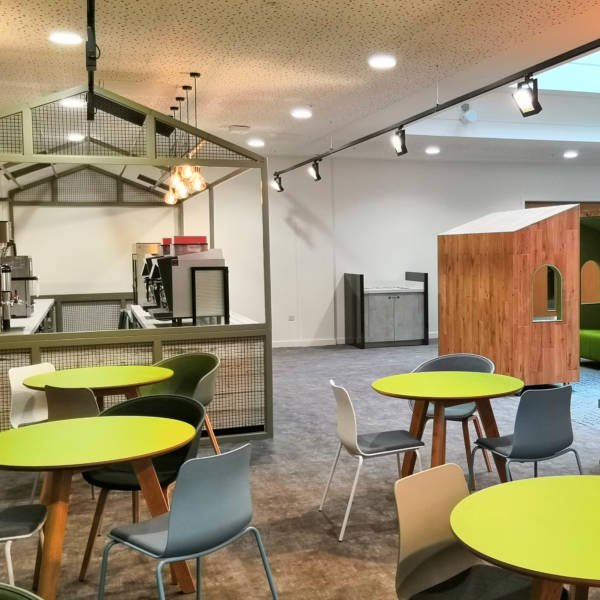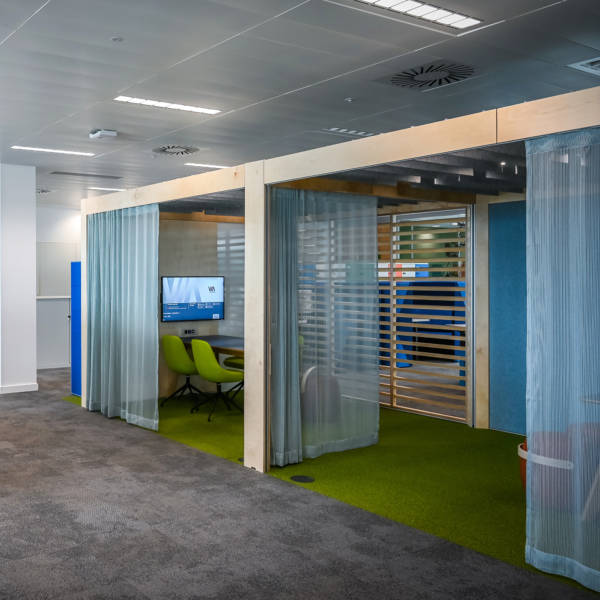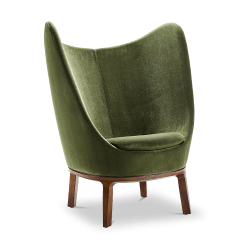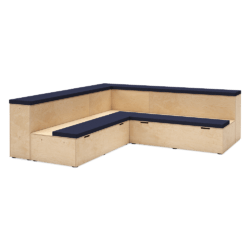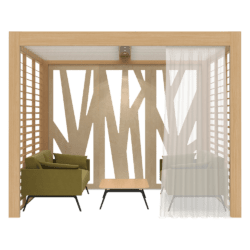As part of the move HSBC wanted to create a new culture and workspace identity with smart building technology, ensuring technology was seamlessly integrated. It was also important to use the principles of the WELL Building Standard, to ensure the building supported staff health and well-being.
HSBC wanted to create an inspiring work environment based on the city of Sheffield and its surrounding area. Dialling up the culture of Sheffield and blending this with HSBC’s values was key to create a building people are proud of. Design cues were taken from the local landscape, artists, history, charities and communities.
Grosvenor House became HSBC‘s new Global IT Hub, occupying 140,000sqft of workspace spanning 7 floors and represents the first occupation of the Heart of the City 2 regeneration of Sheffield City Centre.
Designed by Axis Architecture and procured by Insightful Environments, the space design blurs the lines between the external and internal spaces using natural materials, green walls and organic forms.
The building design has been enriched by the city’s heritage, creativity and pride and has a unique identity within the global HSBC portfolio whilst providing a space which supports the future of the bank.
