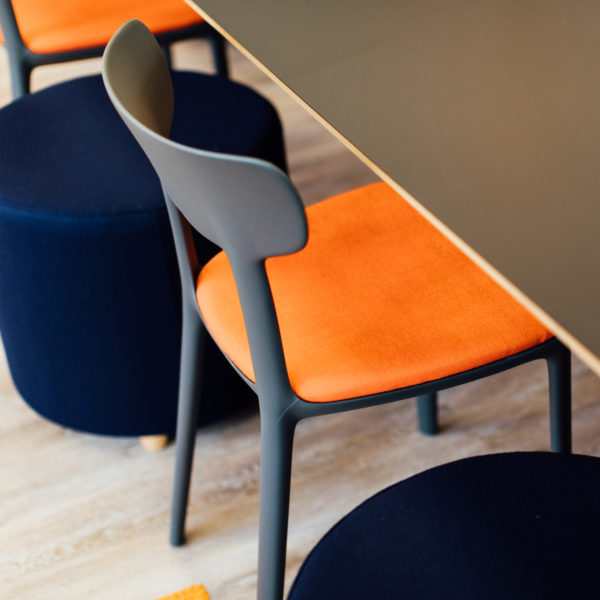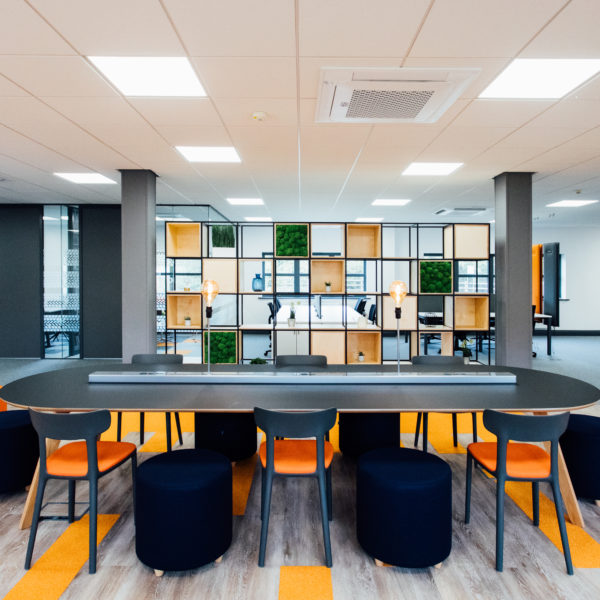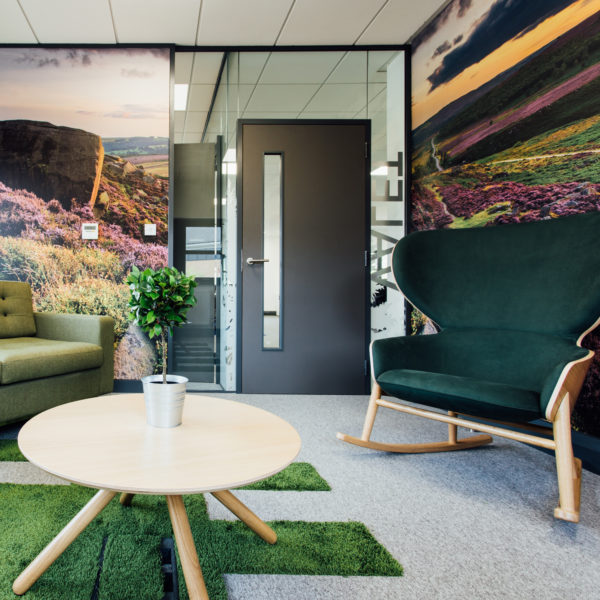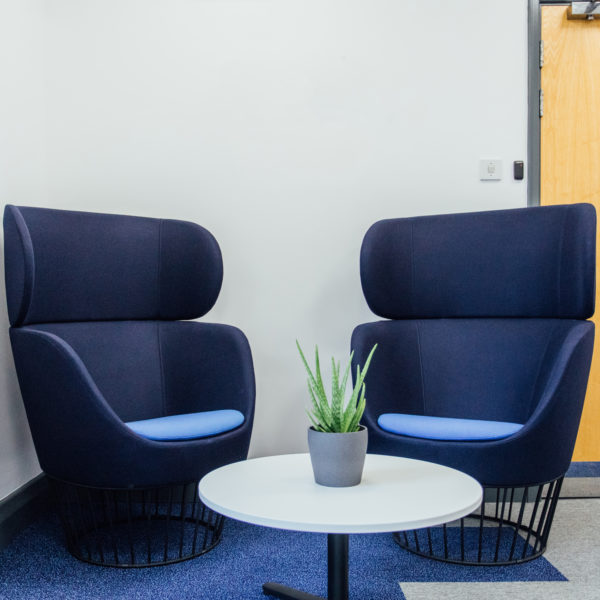Motorpoint
Motorpoint’s new HQ space merged two local offices and created a forward-thinking environment which encourages collaboration and better team dynamics.
Motorpoint’s new HQ space merged two local offices and created a forward-thinking environment which encourages collaboration and better team dynamics.
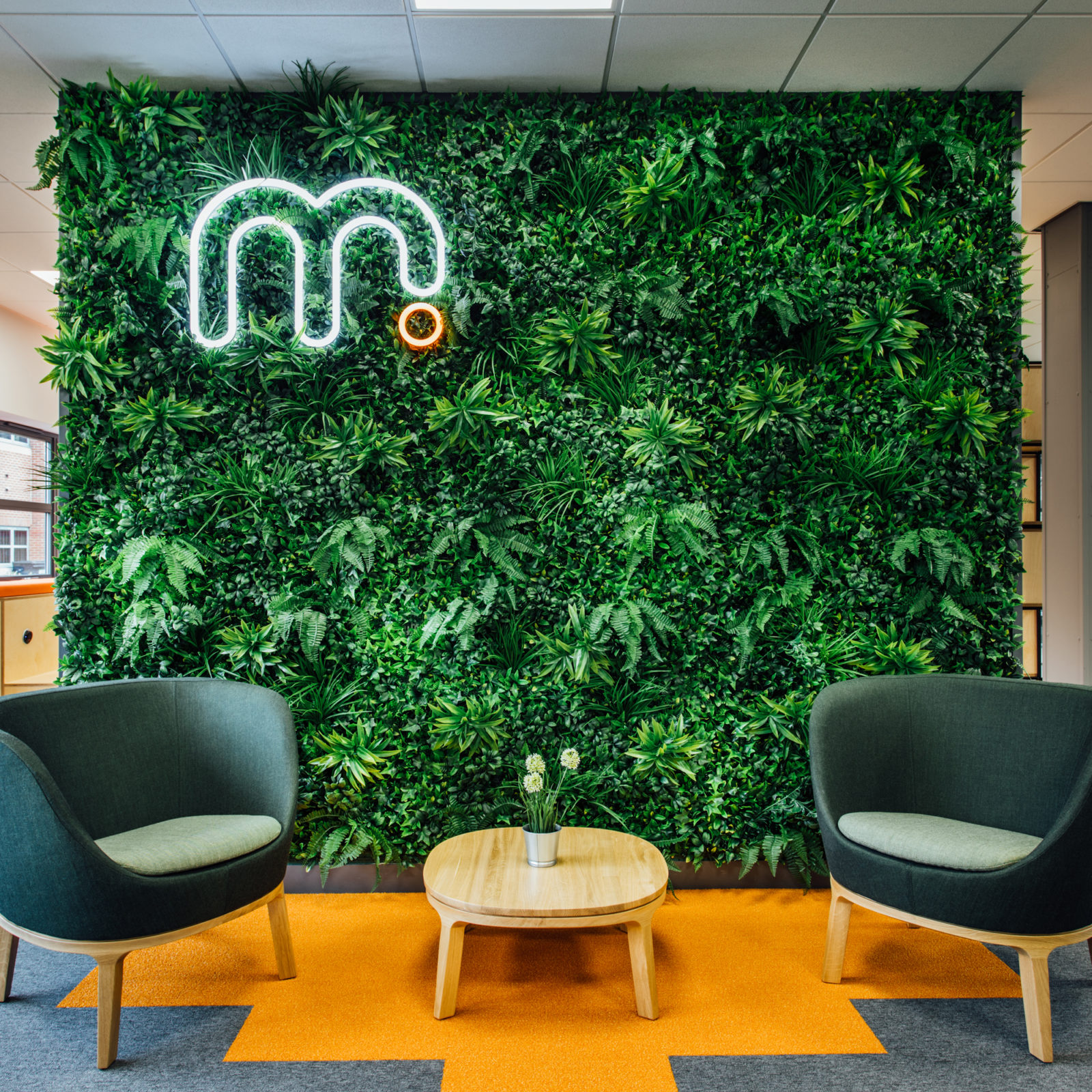
Founded in 1998, Motorpoint is the UK’s largest independent car retailer. As one of the leading UK motor dealerships, they wanted to create a new HQ space that merged two local offices and created a forward-thinking environment which encouraged collaboration and better team dynamics. Additionally, the new building space was required to future-proof themselves against growth.
Butler & Willow were appointed to create a space with people at the forefront of the design that flowed both aesthetically and practically; a vibrant workplace where employees and visitors felt welcomed and instantly enveloped into the company’s branding, values and culture.
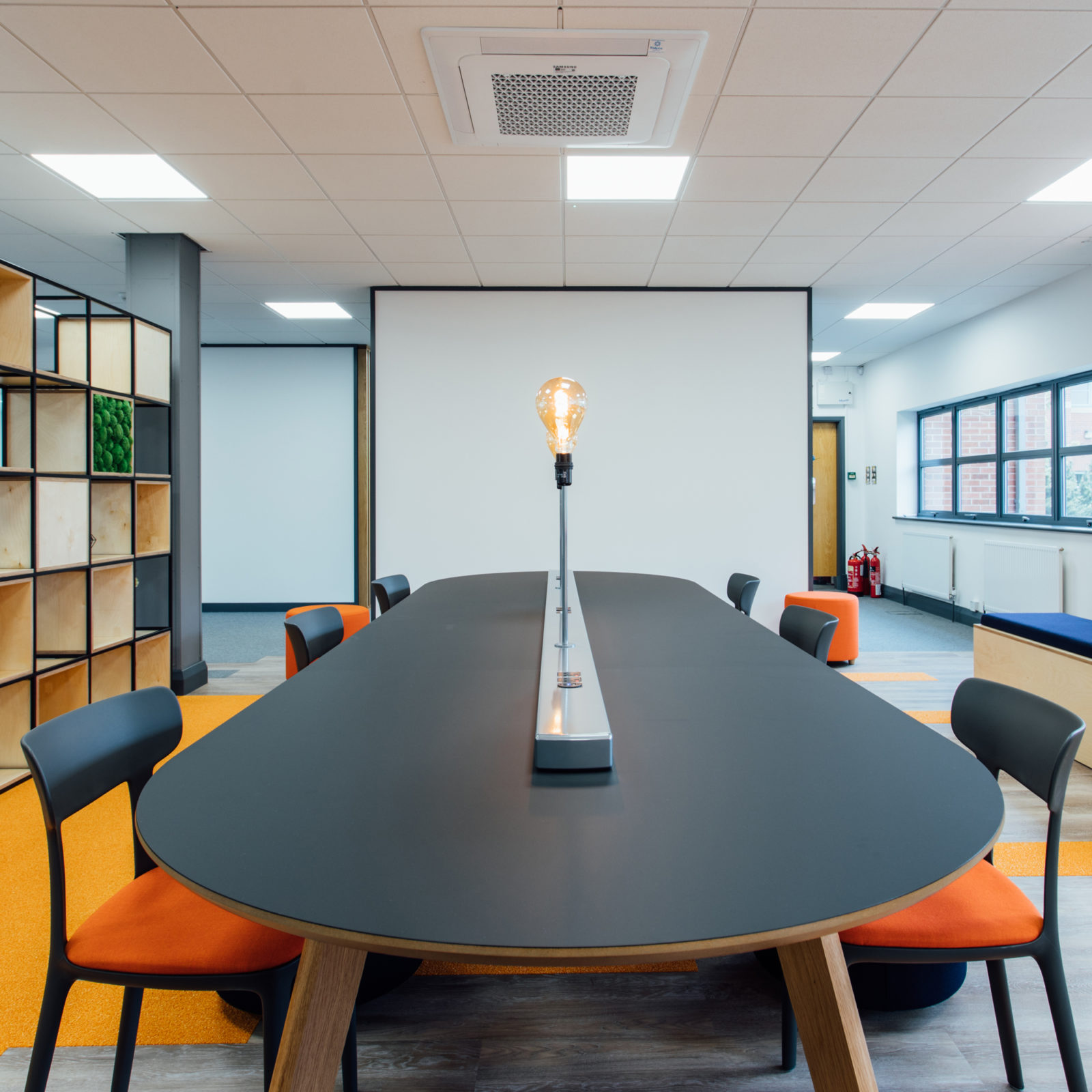
The build design involved a zonal office lay-out; including open plan desking, an auditorium, meeting rooms, breakout space and tea points. The space plan was configured to encourage agile working and increased team interaction.
The new office spaces were designed to create a functional space which was vibrant in colour pallet with inspiring graphics that drove values and a culture through great spacing and design.
‘Open’ Collaboration zones were created to allow for agile working and so that visiting members of staff could utilise the space as hot desking. Connection Co.table was specified to support this area with its central power rail allowing users multiple connectivity points and central lighting. The Co.table was suited with Canova chairs in vibrant branded colours.
A vibrant workplace where employees and visitors felt welcomed and instantly enveloped into the company’s branding, values and culture
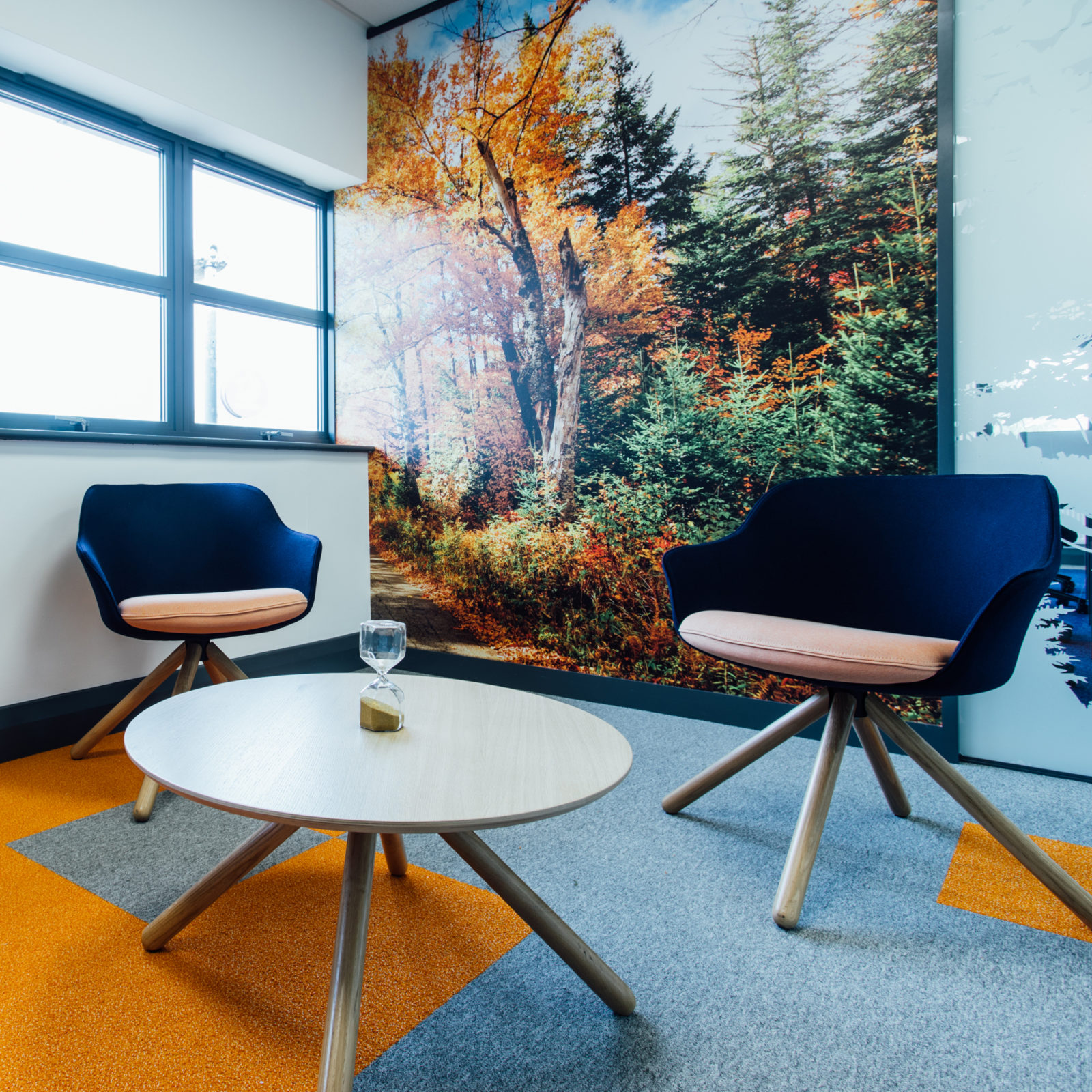
Several meeting rooms were incorporated in the design to provide areas where confidential matters could be discussed. ‘The Valet’ & ‘Boomerang’ rooms featured landscaped wallpaper and autumnal tones to create calming meeting spaces. Hygge rocking chairs and bean bags were specified in one room for an informal meeting vibe and Rollie chairs and tables in another for a more formal meeting space. Dixi tub & high back chairs were specified create touch down meeting and waiting areas.
