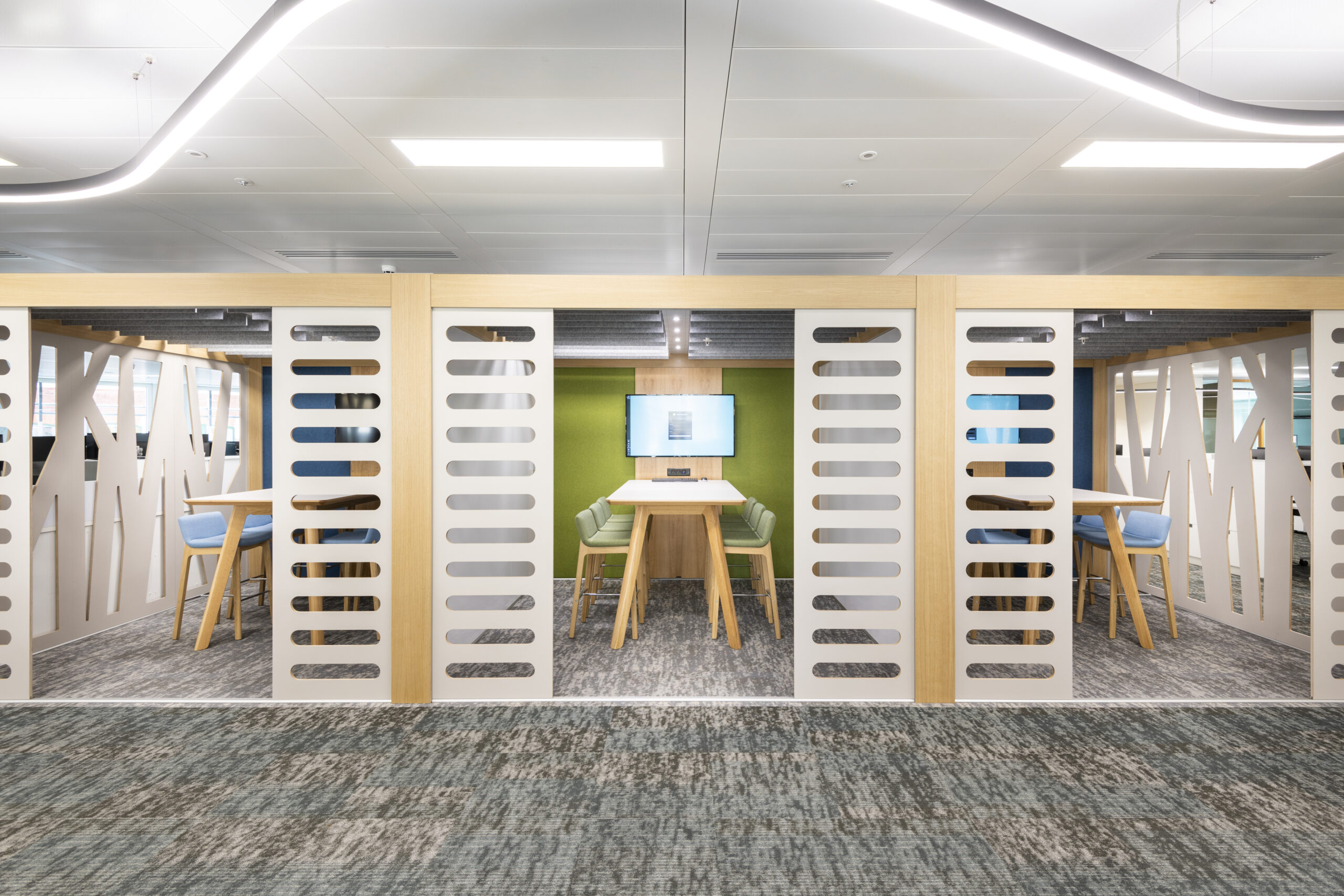As is the case with many organisations nowadays, global design and engineering consultancy Arcadis required a space that reflected the changing ways of work within the company and more generally.
Bank of New York Mellon
Based in the heart of London, a stone’s throw from St Paul’s Cathedral, the Bank of New York Mellon offices required a post-COVID update to support new modern working practices for their existing and future workforces.
The evolved space featured a range of different areas, both for more focused individual work, as well as collaborative zones, designed to support activity-based group working.
A variety of Connection commercial furniture products were featured in the finalised workspace, on the second and third floors, each implemented to fulfil a specific purpose and add value to the office. Numerous configurations of Rooms were perhaps the most eye-catching pieces of commercial furniture in the whole space, whilst Tryst sofas and booths, Centro tables and Swoosh stools also featured prominently.
The evolved space featured a range of different areas, both for more focused, individual work, alongside collaborative zones, designed to support activity-based group working.
As mentioned, Rooms was featured in various guises, each fulfilling a different purpose and having a transformative impact on the workspace. Each variant of Rooms was designed specifically for collaborative work in a more private space away from the rest of the open-plan office.
All three Rooms are equipped with televisions, making them the ideal place to hold meetings and presentations, both in person and via video. Perhaps the most significant element in supporting collaboration, however, are the interactive whiteboard walls placed within each end Rooms, making it the ideal area for teamwork.


Tryst also featured heavily throughout the workspace, both in the form of the low back sofa and the two and four person booths. The Tryst sofa was utilised in a quieter area of the office, where its supreme comfort was paramount in creating a relaxing environment to relax in, away from the rigours of the rest of the space. The Tryst booths were implemented with multiple purposes, making them ideal for the modern, flexible space. They provided a refuge for workers looking to complete individual tasks, as well as allowing for private meetings, all thanks to their sound-absorbing exteriors minimising outside noise.
Also spread sporadically through the second and third floors were Swoosh stools and poseur height Centro tables. The tables were a key addition as they allowed for various options when it came to completing work. The option to conduct tasks either seated or standing is an important benefit of the poseur height table and something that can have a drastic impact on productivity. In this instance, Swoosh stools were on hand to complement Centro and provide an area for workers to meet and collaborate.
Don’t just take our word for it
View our projects and find out why we’re better together

